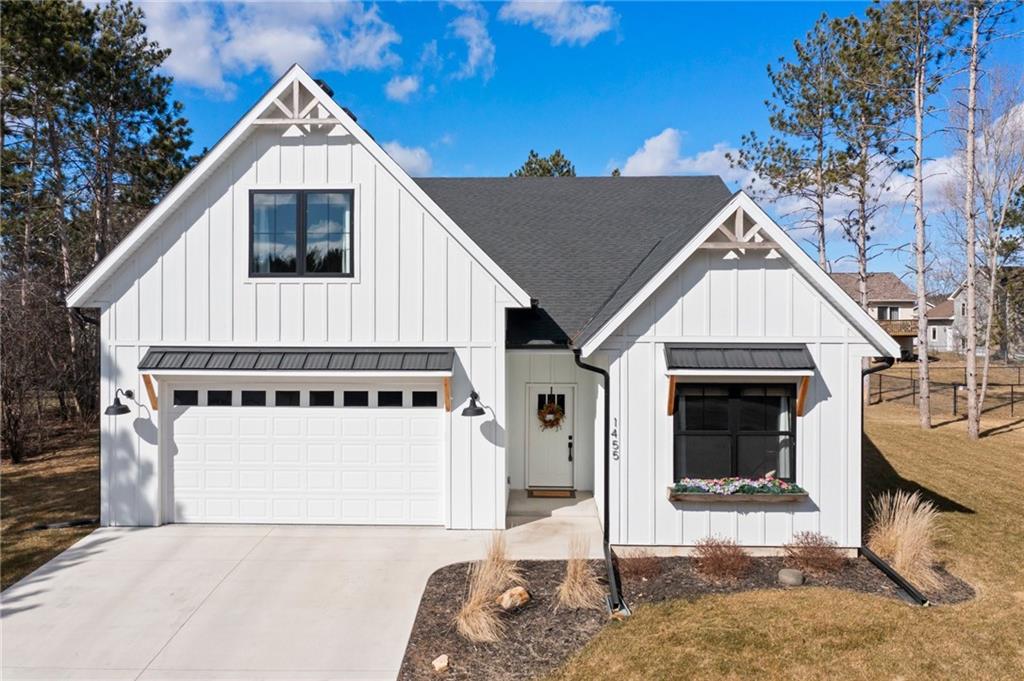
Property Description:
This immaculate rambler offers a seamless fusion of elegance & comfort, boasting stunning features throughout. Step inside to discover sun-filled spaces adorned with exquisite LVP floors & crisp white cabinetry complemented by sleek black hardware. The kitchen is a culinary haven with ample storage, sparkling quartz countertops, & stainless steel appliances. Adjacent, an informal dining space is illuminated by a stylish chandelier, while the living room invites cozy moments by the gas-burning fireplace. The main level primary suite promises luxury with a spacious bathroom featuring dual sinks, walk-in shower & soaking tub + walk-in closet. Additional bedroom, shared full bathroom, a den, laundry room & a functional mudroom enhance the home's versatility. Ascend to the upper level family room, perfect for relaxing or entertaining guests. Outside, a patio overlooks nature's tranquility, complemented by an Old Hickory storage shed. Conveniently located near parks, breweries, & golf clubs.
Directions:
I-494 E to I-94 E. Take exit towards US-12 E, turn left. Turn right onto Co Hwy A/Cty Hwy E. Turn right onto Creekwood Dr. Destination on the left.
LISTING OFFICE:
Exp Realty Llc
Available Rooms
Rooms
Size
Level
Floor
Bathroom
16x6
M
Main
Bedroom 1
13x13
M
Main
Bedroom 2
11x11
M
Main
Bedroom 3
24x13
U
Upper
Den
11x11
M
Main
DiningRoom
17x7
M
Main
EntryFoyer 1
8x6
M
Main
EntryFoyer 2
11x6
M
Main
FamilyRoom 1
24x13
U
Upper
FamilyRoom 2
11x6
M
Main
Kitchen
17x14
M
Main
Laundry
8x6
M
Main
LivingRoom
11x6
M
Main
Property Details
County
St Croix
School District
New Richmond
Bedrooms
3
Total Baths
2 Full
Above Grade
2,307 sq. ft.
Below Grade
0 sq. ft.
Year Built
2021
Age
3 yrs old
Style
OneStory
Property Type
Residential
Garage
2 Car
Lot Size
151 x 99 x
Acreage
0.344 acres
Property Taxes
$6,291
Tax Year
2024
Features
Basement
None
Cooling
CentralAir
Electric
Underground
Exterior
EngineeredWood,VinylSiding
Fireplace
One,GasLog
Heating
ForcedAir
Interior Features
CeilingFans
Out Buildings
Sheds
Patio/Deck
Concrete,Patio
Sewer
PublicSewer
Water
Public
Zoning
Residential
![]() The data relating to real estate for sale on this web site comes in part from the Internet Data Exchange program of the NW WI MLS. Real estate listings held by brokerage firms other than /// Larson Realty /// are marked with the NW WI MLS icon. The information, provided by seller, listing broker and other parties, may not have been verified.
The data relating to real estate for sale on this web site comes in part from the Internet Data Exchange program of the NW WI MLS. Real estate listings held by brokerage firms other than /// Larson Realty /// are marked with the NW WI MLS icon. The information, provided by seller, listing broker and other parties, may not have been verified.
DISCLAIMER:
This information is provided exclusively for consumers' personal, non-commercial use and may not be used for any purpose other than to identify prospective properties consumers may be interested in purchasing.
This data is updated every business day. Some properties which appear for sale on this web site may subsequently have sold and may no longer be available.
This data is current as of: Monday, April 29th, 2024
Copyright © 2024 Northwestern Wisconsin MLS Corporation. All rights reserved.
Get directions to this property.
Enter your location to get directions,
or click go to the map to see this location.
